La Chancellerie
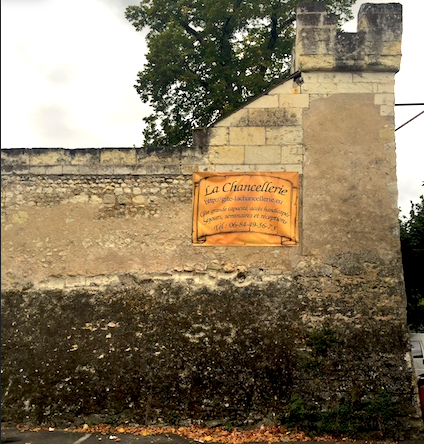
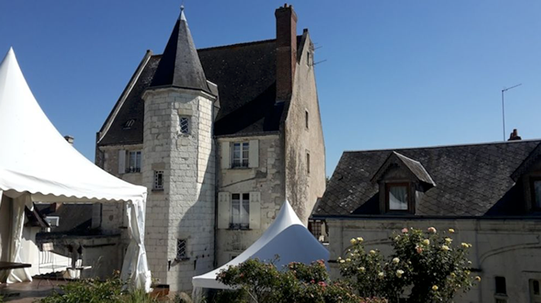
An outside view of La Chancellerie.
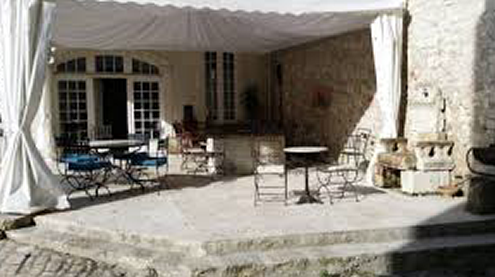
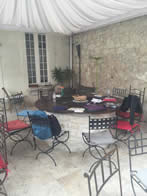
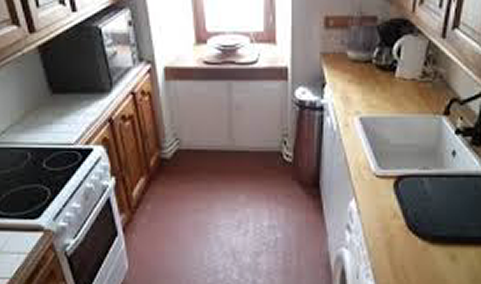
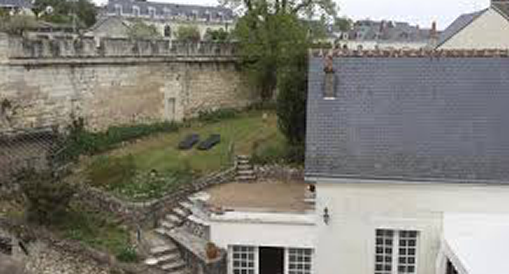
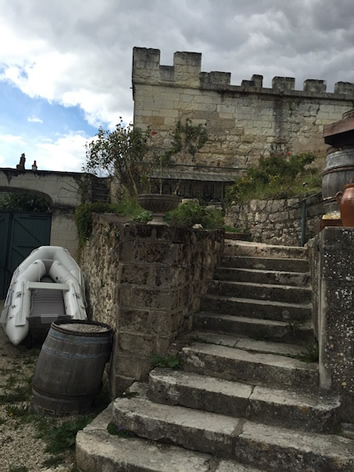
Looking down into the courtyard and the nice raised area that many students used to realx and study. The owner of La Chancellerie lived in the house on the right.
Stone stairs leading to the grassy reat and study area above.
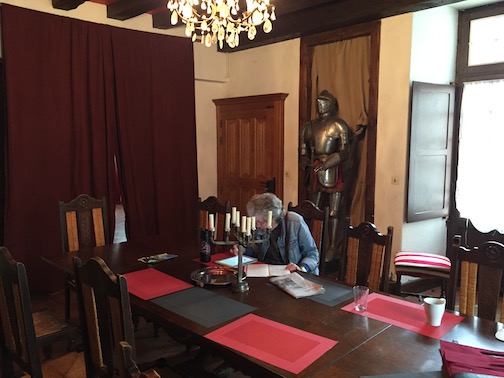
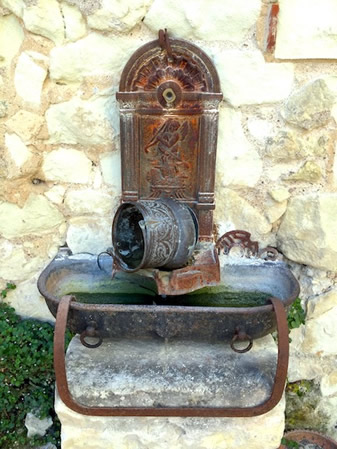
The faculty dining room which also served as a place to work and prepare for classes. The suit of armour was a bit hit.
A beautiful old fountain located in the courtyard.
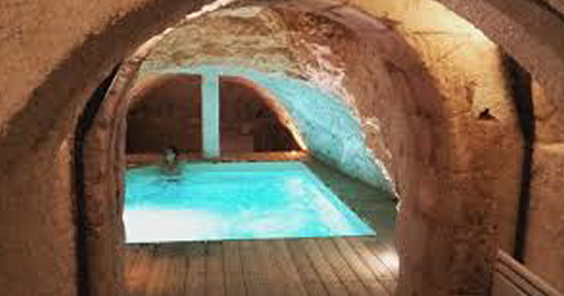
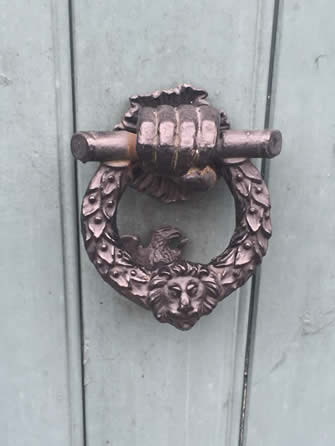
A pool located underneath La Chancellerie. There was also a sauna off to the right. This was a favorite spot of the students.
Door knocker/handle outside of the huge gates of La Chancellerie.
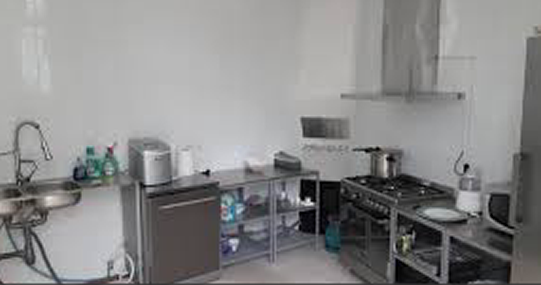
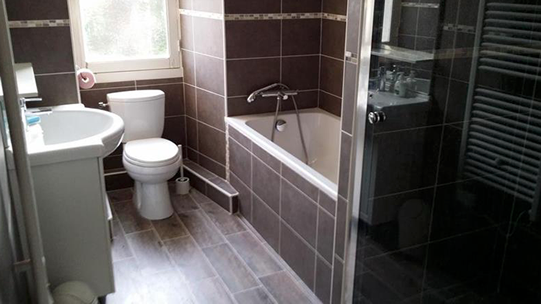
The bathroom to our room. We shared it with a couple of others in the adjacent room.